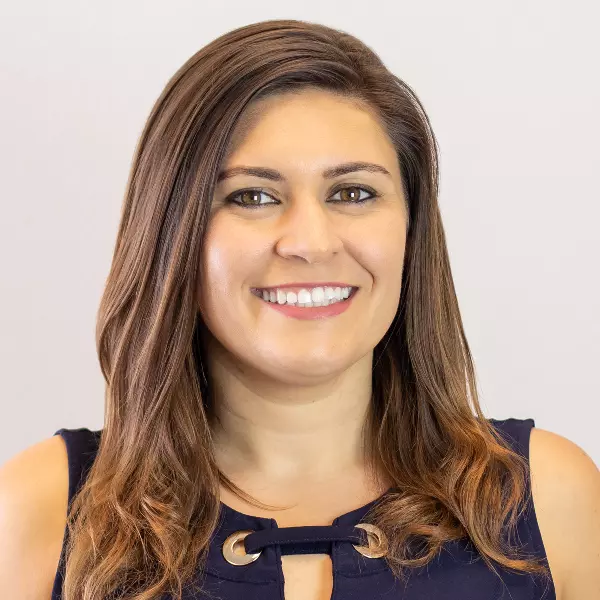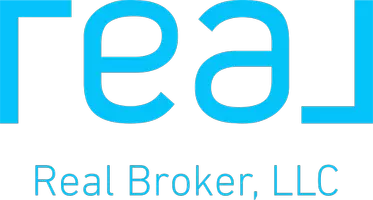$642,000
$629,000
2.1%For more information regarding the value of a property, please contact us for a free consultation.
4 Beds
3 Baths
2,444 SqFt
SOLD DATE : 09/02/2022
Key Details
Sold Price $642,000
Property Type Single Family Home
Sub Type Single Family Residence
Listing Status Sold
Purchase Type For Sale
Square Footage 2,444 sqft
Price per Sqft $262
MLS Listing ID OC22142618
Sold Date 09/02/22
Bedrooms 4
Full Baths 3
Condo Fees $142
Construction Status Turnkey
HOA Fees $142/mo
HOA Y/N Yes
Year Built 1991
Lot Size 7,744 Sqft
Property Sub-Type Single Family Residence
Property Description
Welcome to 29629 Southwood Ln, an upgraded VIEW home nestled in the wonderful neighborhood of East Highland Ranch. The property offers (4) bedrooms – (1) bedroom located on the first floor – (3) bathrooms, (3) car garage, private backyard w/ mature trees & breathtaking VIEWS. The front yard is beautifully manicured, displaying an array of palm trees. The formal living and dining areas offer plenty of space for formal gatherings and a sliding door to the private backyard; the family room, adorned with a cozy fire place, is open to the kitchen and features freshly painted interior walls, a bank of windows and a second sliding door that allow lots of natural sunlight to flow right in. The gourmet kitchen has been enhanced w/ granite countertops, upper glass door cabinets, recessed lighting. A secondary bedroom and the laundry room with sink and plenty of cabinets are also found on this level, adjacent to the (3) car garage. The primary bedroom, has vaulted ceilings, a dual fireplace, sliding glass door to a balcony that offers additional outdoor space and amazing sunset shows; the en-suite bathroom has been upgraded w/ dual vanity sinks, tiled walk-in shower, flooring & updated cabinets, light fixtures & fan. (2) other secondary bedrooms, a full bath, and built-in desk / bookcase combination complete the upstairs quarters.
Location
State CA
County San Bernardino
Area 276 - Highland
Rooms
Main Level Bedrooms 1
Interior
Interior Features Balcony, Breakfast Area, Ceiling Fan(s), Cathedral Ceiling(s), Separate/Formal Dining Room, Granite Counters, High Ceilings, Open Floorplan, Recessed Lighting, Storage, Two Story Ceilings, Bedroom on Main Level, Entrance Foyer, Primary Suite
Heating Central
Cooling Central Air
Flooring Carpet, Tile, Wood
Fireplaces Type Bath, Family Room, Primary Bedroom
Fireplace Yes
Appliance Built-In Range, Convection Oven, Double Oven, Dishwasher, Gas Cooktop, Vented Exhaust Fan
Laundry Washer Hookup, Gas Dryer Hookup, Inside, Laundry Room
Exterior
Parking Features Concrete, Door-Multi, Direct Access, Driveway, Garage Faces Front, Garage, Garage Door Opener
Garage Spaces 3.0
Garage Description 3.0
Pool None, Association
Community Features Hiking, Park, Street Lights, Suburban, Sidewalks
Utilities Available Cable Connected, Electricity Connected, Natural Gas Available, Phone Available, Sewer Connected, Water Connected
Amenities Available Clubhouse, Other Courts, Pool, Spa/Hot Tub, Tennis Court(s), Trail(s)
View Y/N Yes
View City Lights, Panoramic
Roof Type Spanish Tile
Porch Covered
Attached Garage Yes
Total Parking Spaces 3
Private Pool No
Building
Lot Description Back Yard, Flag Lot, Front Yard, Lawn, Landscaped
Story 2
Entry Level Two
Foundation Permanent, Slab
Sewer Public Sewer
Water Public
Architectural Style Mediterranean
Level or Stories Two
New Construction No
Construction Status Turnkey
Schools
School District Redlands Unified
Others
HOA Name EHR
Senior Community No
Tax ID 1210151070000
Security Features Smoke Detector(s)
Acceptable Financing Cash, Conventional, FHA, VA Loan
Listing Terms Cash, Conventional, FHA, VA Loan
Financing Conventional
Special Listing Condition Standard
Read Less Info
Want to know what your home might be worth? Contact us for a FREE valuation!

Our team is ready to help you sell your home for the highest possible price ASAP

Bought with MARGERY VELASQUEZ • KELLER WILLIAMS REALTY
"My job is to find and attract mastery-based agents to the office, protect the culture, and make sure everyone is happy! "
6050 Santo Road # 270, Diego, California, 92124, United States


